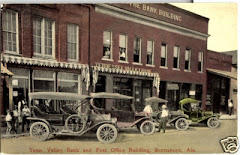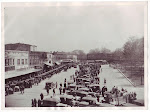Jackson County Courthouse, south side (photo by G. Morgan)
Agenda and meeting video below this segment on Jackson County Courthouse structural instability.
Is the Jackson County Courthouse safe?
After 6 months and a geotechnical engineers report recommending IMMEDIATE tasks, corrective actions, and the acquisition of a structural engineer to further investigate the areas of visible structural deficiencies; there is no plan and there is no structural engineers report regarding the Jackson County Courthouse structural deficiencies noted and listed by Amiri Geotechnical Engineering Inc. provided to the Jackson County Commission (in PDF form).
Northwest side records storage area in basement wall cracking extends up to the hard ceiling structure where separation of ceiling and wall is evident. (All video and photos above and below are by G. Morgan.)
Ground subsidence, collapse, is causing structural damage to the walls and floors as seen in this photo of the north public restroom which is now closed due to unstable walls and tiles.
Floor subsidence, note the depth of floor movement, 2 inches as demonstrated by the gap in the panel against the outer wall. Approximately 25-30 feet from this location is the courthouse incoming natural gas line.
Unstable structural footings and soils beneath the basement floor slab on the northwest corner have resulted in the load bearing wall to collapse the floor structure by 2-3 inches. The footing structure and soil are not supporting the building weight in this area, or is there a sinkhole developing? The engineers report states testing must be accomplished, nothing has been accomplished per the engineers recommendations. If there has been further testing it has been kept secret, just as the geotech engineers report was kept secret until questions were asked about the closing of the northwest public restroom due to structural instability by this citizen journalist.
Southside entry, wheelchair ramp. The original concrete slab has collapsed approximately 4 inches exposing this space between the original concrete slab and the newer wheelchair ramp.
1912 structure wall separation demonstrated in the 2 above photos. This is the Circuit Court's record storage area immediately south of the northwest corner structural problems.
January 2019 a
Geotechnical Engineer Report was provided to the Jackson County Commission on
January 7 and January 9, 2019, a PDF of this report was acquired via a public
records request last week. The critical summary of this report states -
"Amiri Geotechnical Engineering Inc., Huntsville, Alabama: ". .
. it appears that storm water line
failure which had resulted in loss of soil in the sewer lines may have resulted
in ground loss under the footings and subsequently foundations subsided.
However, other possibilities such as sinkhole development or failure of old underground
structures, or other causes cannot be ruled out. Therefore, we recommend that a
subsurface exploration program be conducted in the area immediately outside of
northwestern end of the building to evaluate the subsurface conditions. We also
recommend the following:"
"1. In order to
reduce the possibility of further undermining of the same footings as well as
other footings and floor slabs, we recommend that the existing sewer lines be
tested to determine if there are any broken lines/failed lines that allow soil
loss into the storm or sanitary sewer lines. Any sewer line failure should be
repaired as soon as possible.
2. Retain a contractor to
underpin the affected area. Underpinning may be conducted utilizing Helical
Anchors or mini-piles. This should also be done as soon as possible to prevent further
damage to the building.
3. We recommend that a
Structural Engineer evaluate the integrity of this portion of the building as
well as other portions which require structural repairs."
Within the email the
engineering firm sent the commission back in January the following statement
was noted: Quote: " Please note
that recommendations for immediate actions are presented in the report."
More than 6 months later there have been no immediate actions taken regarding
either a structured plan or a comprehensive structural engineers report. There
were no blueprints, structural reports, or design reports, including historical
well locations surrounding the courthouse supplied to the engineer as indicated
in the report.
Courtroom 1, floor subsidence and cracking evident. Both entrances to courtroom one demonstrate floor cracking and a drop in the floor structure at the entrance to the courtroom. This area is part of the 1955-56 addition. There are other areas of wall cracking evident in this area.
Courtroom 2, uneven floor structure, appears to be areas of falling and/or collapse in this hallway entrance to courtroom 2. There are other areas of cracking of the floor structure evident in the courtroom 2 area, 1965-66 addition.
Video of courthouse structure instability
AGENDA JACKSON COUNTY COMMISSION, WORK SESSION AND REGULAR SESSION
VIDEOS OF MEETING
Citizen Presentations
Work Session and Regular Session Video



























No comments:
Post a Comment